The repairs and upgrades are just some aspects of the pleasure of restoring our old house. Another delight is learning about the families who lived in our home before us. For example, we have done significant research about the Ostemans who were the original owners in 1921.
Last week the research came looking for us. We were in the front yard when a lady stopped her car in front of our house. Seeing her roll down the window, we approached expecting to be asked directions. Instead, Wendy Prothro introduced herself and shared that she grew up in our house. Having driven down from Ventura, she was killing time while her daughter was taking the EIT exam and drove by to see her old home. Carrie, an EIT alum herself, surprised Wendy by quickly inviting her to come inside and reminisce.
Wendy is the youngest of five children. From her we learned that the Prothros lived in the house for about 25 years; we’re guessing from the late ‘50s through the ‘70s. At the end of an emotional visit we asked Wendy if she would send us some pictures that include the house. She apparently passed on the request to her siblings as we soon received an email with photos from Wendy’s sister Mary Jane.
The email contains such a wonderful narrative about the people in the photos that I have included it along with the pictures. Enjoy! (PS. We now know where to hang the lamp we found in the basement. Thanks Mary Jane!)
Hi Paul,
Here are all the pictures I could find. I’ve attached them and I will explain them in the body of this email. You will probably not care who are in the pictures, but I added that anyway . . . Boring.
This is a picture of my brother’s friend, I don’t know what they are doing, but it looks weird. Anyway it’s the backyard and you can see the cellar door in open. You can also see part of the little house in the back.
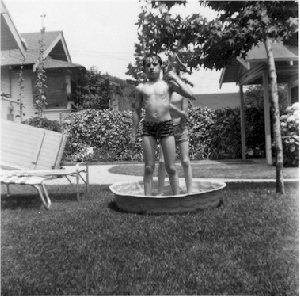
This is the kitchen. The cupboards on the north wall. That’s me on the right and my then best friend on the left.
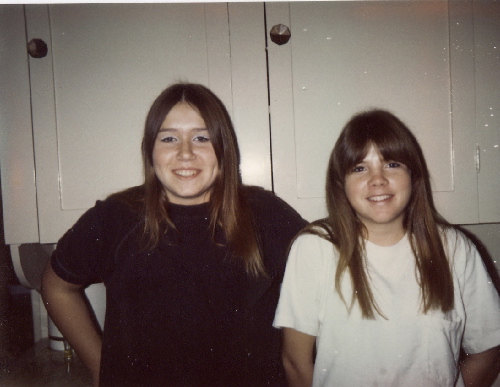
This is the dining room, I think, with the built-in buffet on the south wall, you can see the one entry to the kitchen on the left south wall and on the southeast wall you can see the entrance to the sunporch. That’s my brother, my oldest sister, and Wendy on the right who you met.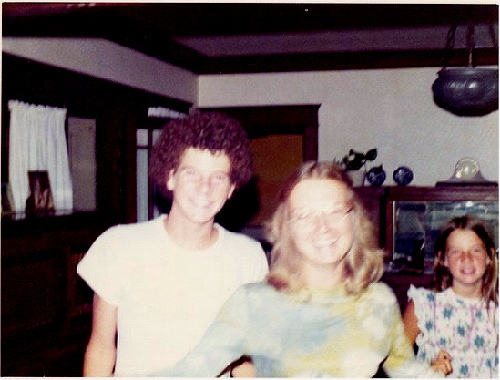
This is the living room. You can see the front windows (what a view of the mountains when it’s clear, huh.) on the south wall, the built-in bookcases by the fireplace on the southeast wall. My oldest sister Diane sitting and next in line sister, Nancy on her lap. 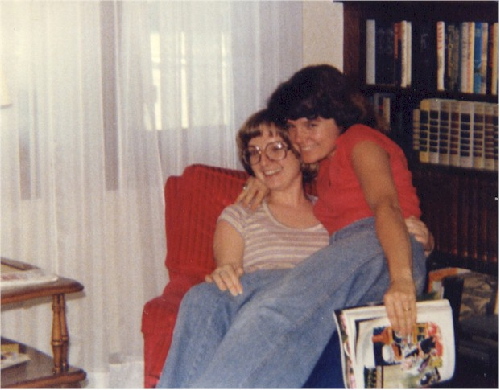
This is the livingroom, Southwest side and on the far right the molding of the entrance to one of the bedrooms. That’s me and my soon to be husband, divorced from him now, thank God. 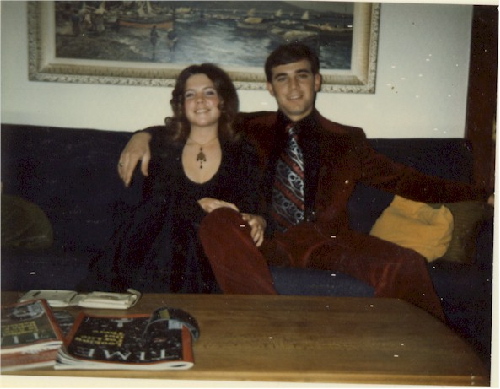
Livingroom. Next to front door on the right and door to bedroom on southwest wall. Marie my best friend . . . still . . . since 3rd grade. Prom dress and Really bad stockings. 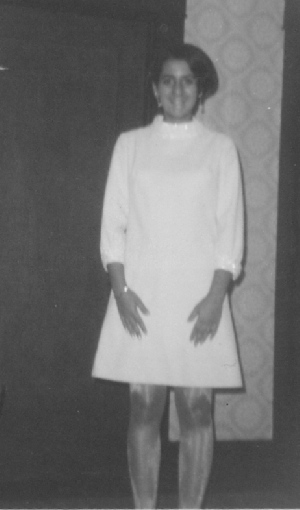
The sunporch. East side where the windows are. My sister Nancy. 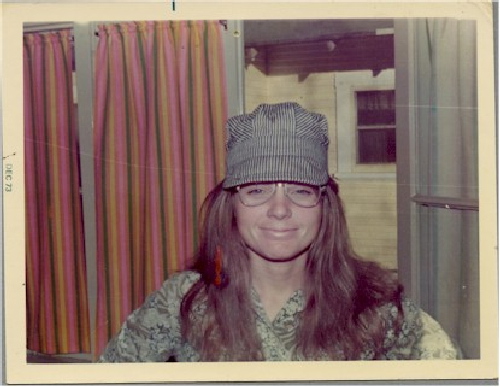
Backyard again, but not sure exactly where in the backyard. That’s Wendy the sister you met. She was and still is SOOO cute. 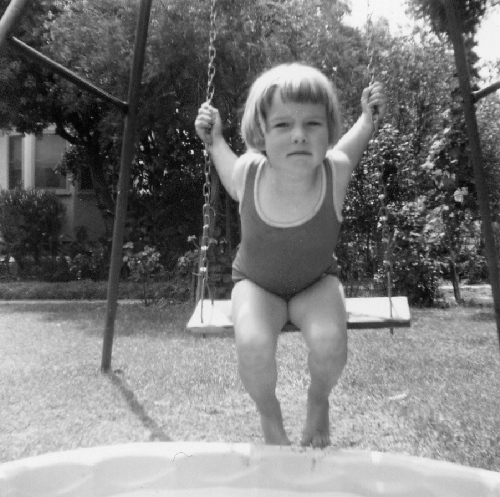
Well that’s it. I am the only one who is coughing up the pictures. I know my Mom has some, but she’s saying she doesn’t have any. If I ever get to Ventura, where she lives, I’ll steal the ones she has (heehee).
I LOVE your website.
MJ
